Wesley Place - Apartment Living in Nashville, TN
About
Welcome to Wesley Place
2001 Scarritt Place Nashville, TN 37203P: 615-713-2314 TTY: 711
F: 615-329-2708
Office Hours
Please, Call for Appointment.
Wesley Place is where you want to be when you yearn to be above it all. Each penthouse apartment offers a spectacular view of the Nashville skyline. With the seclusion of a secret rooftop hideaway and the convenience of a spot-on location, Wesley Place is one of the most desired communities in Hillsboro Village. With easy access to public transportation and the I-65 or I-40 freeways, there are a variety of options for shopping, dining, and entertainment.
We offer six different floor plans, ranging from one to three bedrooms, so there is something for everyone at Wesley Place. Our apartment homes feature all-electric kitchens for your gourmet cooking needs, hardwood flooring, some paid utilities, and central air conditioning and heating for your year-round comfort. Some homes feature breakfast bars, walk-in closets, and washer and dryers. Come take a look and see what wonderful apartment homes we have to offer in Nashville, Tennessee.
When you leave your home you will be astounded by the fantastic community amenities. We have a rooftop hideaway with spectacular views, gated access, and garages. You will have access to The Village at Vanderbilt’s shimmering swimming pool, and you will be able to get a great workout at our fitness center. Take advantage of our on-site clothes care facility and copy and fax services to help with chores and business needs. Bring your cat along because we are a cat-friendly community. The professional staff and on-call maintenance team will be happy to help you when you need it. Come and see why Wesley Place is a great place to call home!
Specials
$750 off first full month's rent
Valid 2024-07-15 to 2024-07-31
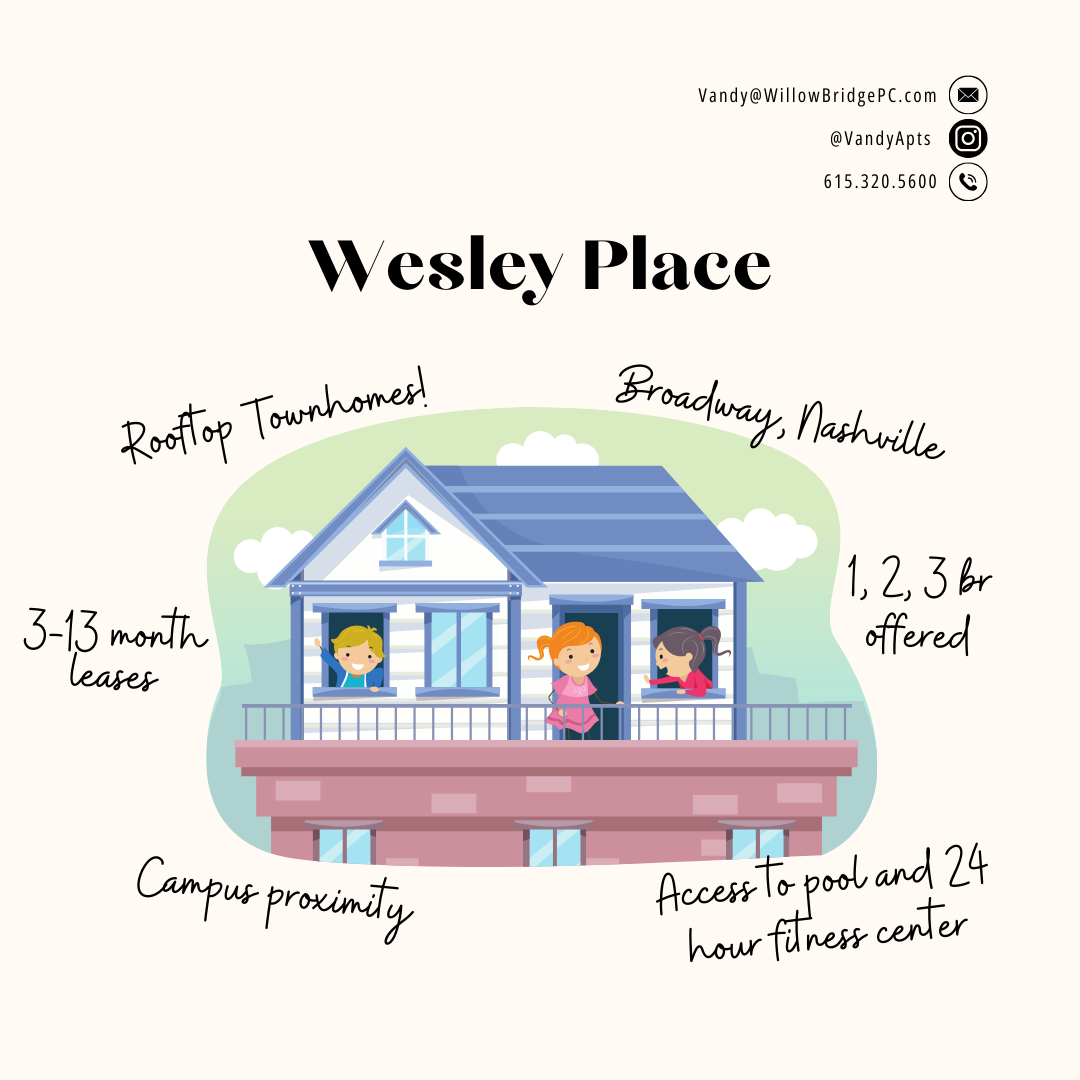
Move in by July 31 to have $750 off the first month of rent!
Floor Plans
1 Bedroom Floor Plan
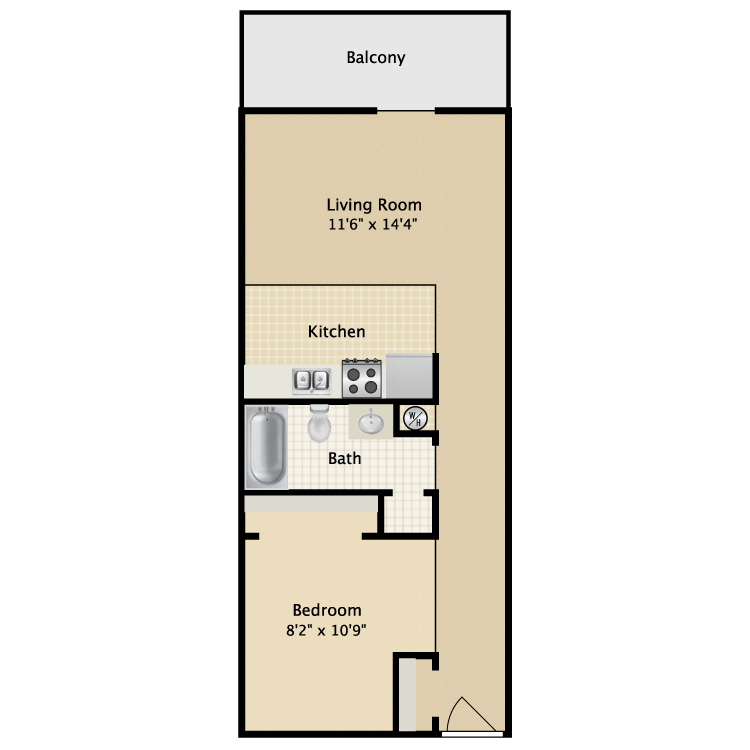
1A
Details
- Beds: 1 Bedroom
- Baths: 1
- Square Feet: 596
- Rent: Call for details.
- Deposit: Call for details.
Floor Plan Amenities
- 9Ft Ceilings
- All-electric Kitchen
- Balcony or Patio
- Cable Ready
- Ceiling Fans
- Central Air and Heating
- Dishwasher
- Garage
- Hardwood Floors
- Microwave
- Mini Blinds
- Refrigerator
- Some Paid Utilities
- Stainless Steel Appliance Package Available
- Tile Floors
- Views Available
* In Select Apartment Homes
Floor Plan Photos
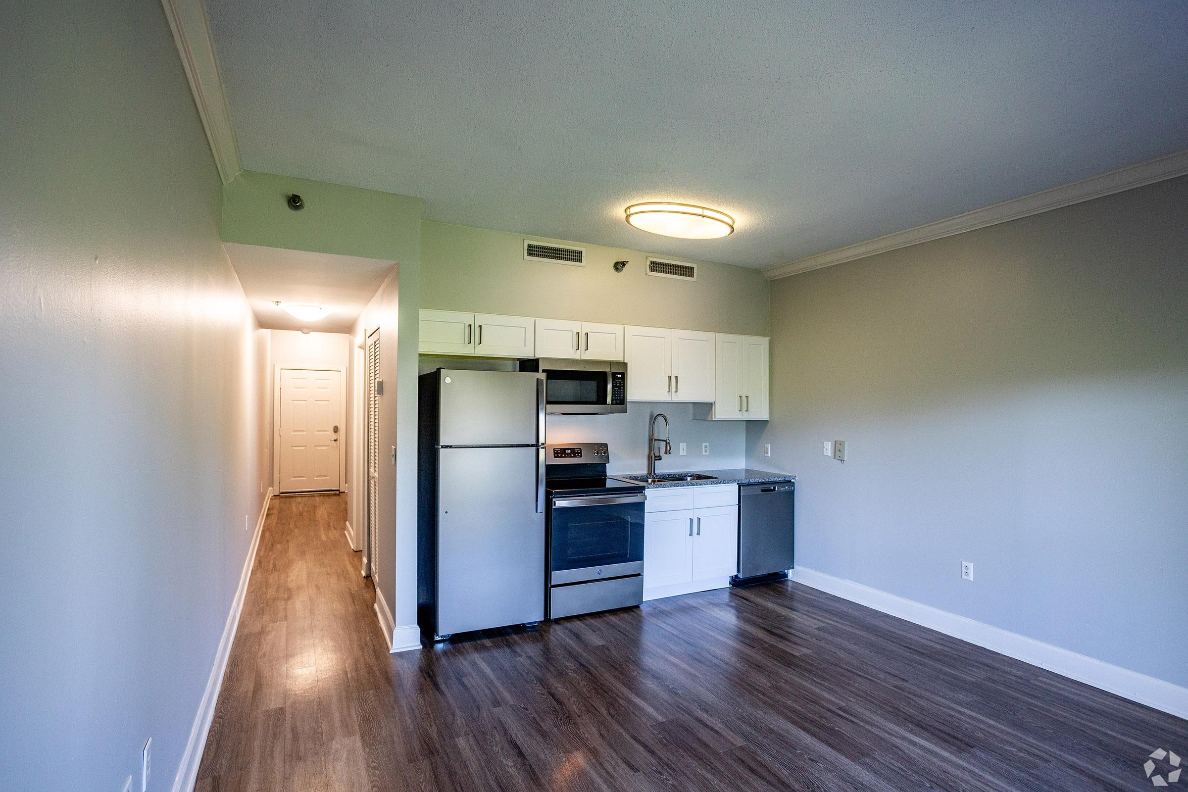
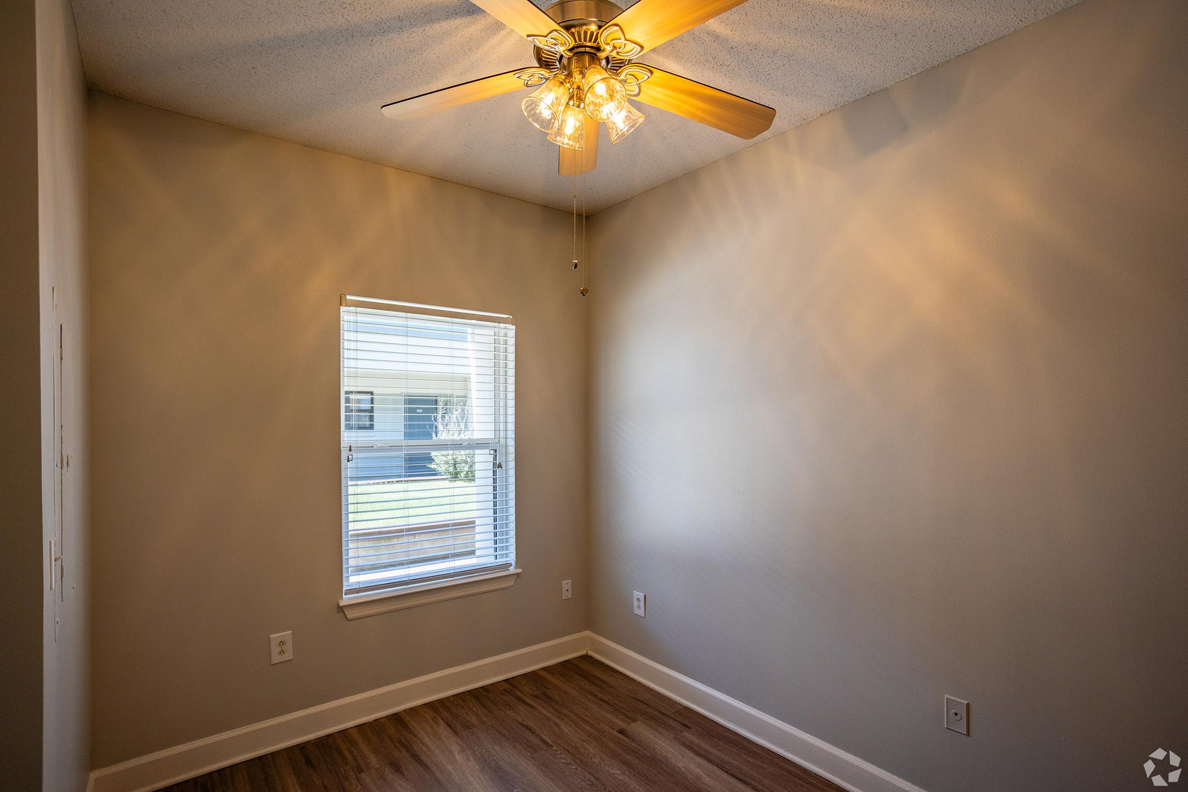
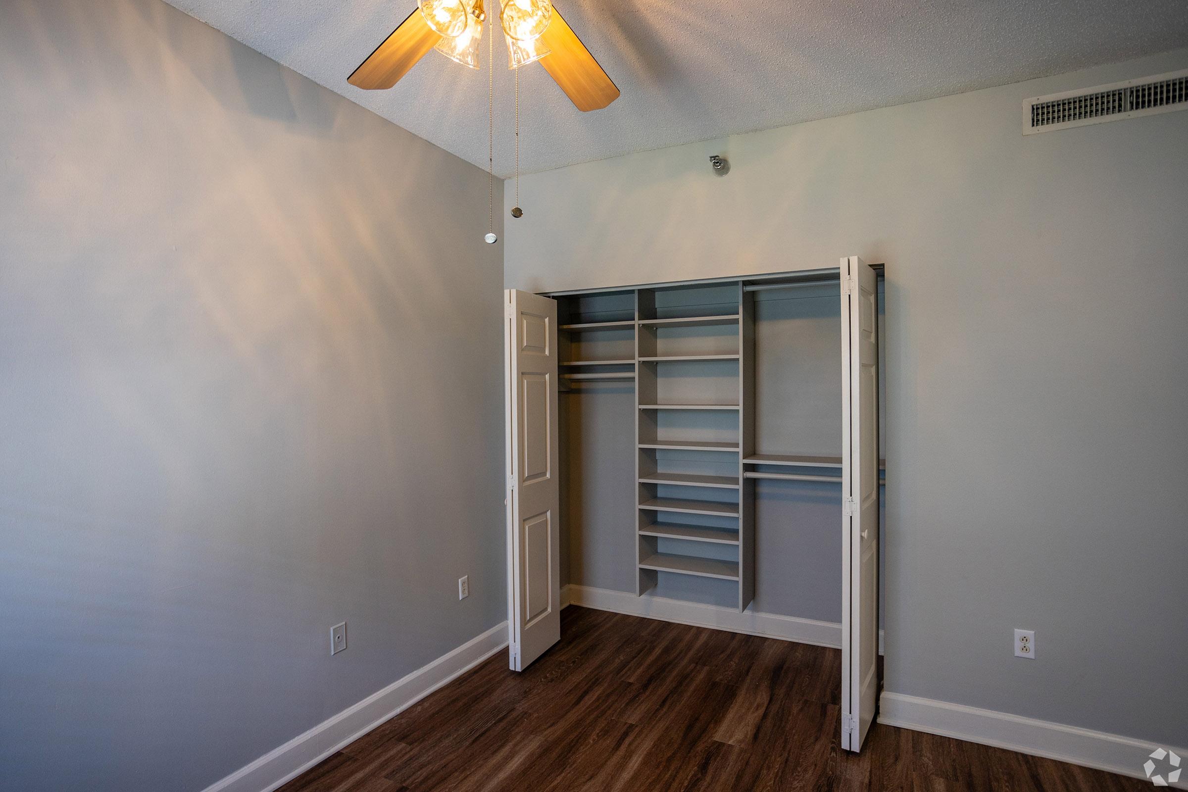
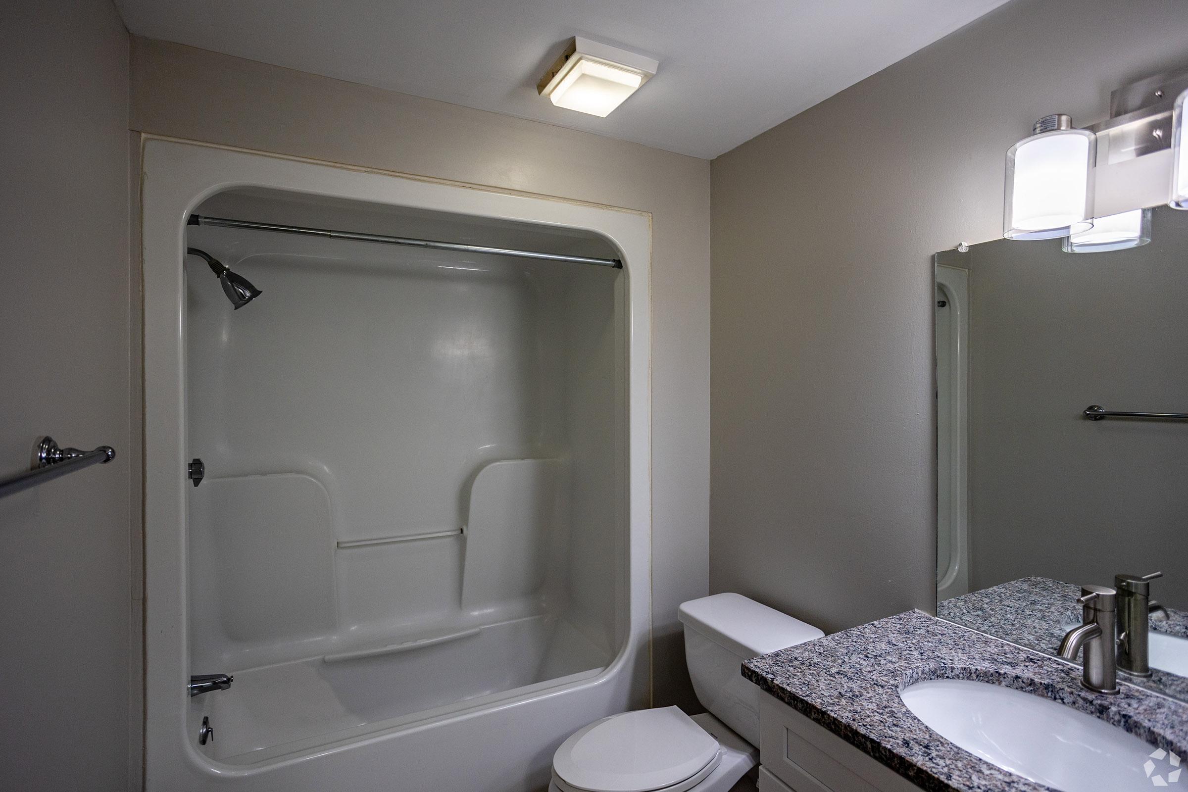
2 Bedroom Floor Plan
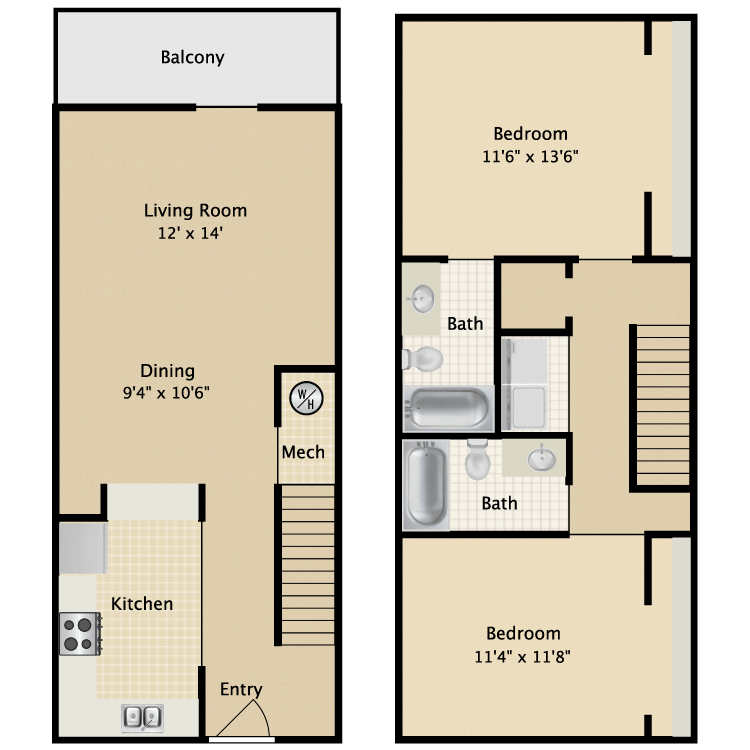
2A
Details
- Beds: 2 Bedrooms
- Baths: 2
- Square Feet: 1144
- Rent: Call for details.
- Deposit: Call for details.
Floor Plan Amenities
- 9Ft Ceilings
- All-electric Kitchen
- All-stainless Steel Appliances
- Balcony or Patio
- Breakfast Bar
- Cable Ready
- Carpeted Floors
- Ceiling Fans
- Central Air and Heating
- Dishwasher
- Extra Storage
- Garage
- Hardwood Floors
- Microwave
- Mini Blinds
- Refrigerator
- Some Paid Utilities
- Tile Floors
- Views Available
- Washer and Dryer In Home
* In Select Apartment Homes
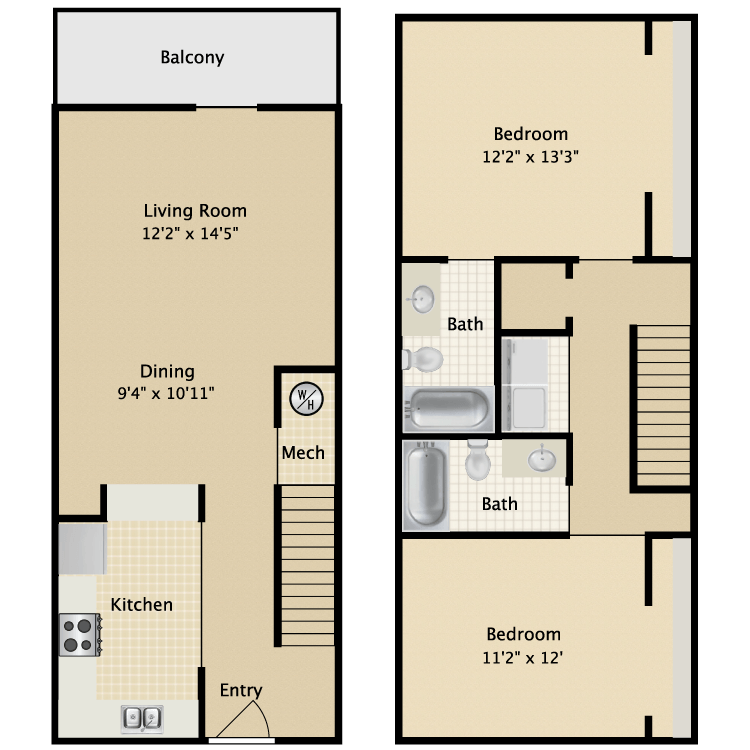
2B
Details
- Beds: 2 Bedrooms
- Baths: 2
- Square Feet: 1185
- Rent: Call for details.
- Deposit: Call for details.
Floor Plan Amenities
- 9Ft Ceilings
- All-electric Kitchen
- Balcony or Patio
- Breakfast Bar
- Cable Ready
- Carpeted Floors
- Ceiling Fans
- Central Air and Heating
- Dishwasher
- Extra Storage
- Garage
- Hardwood Floors
- Microwave
- Mini Blinds
- Refrigerator
- Some Paid Utilities
- Stainless Steel Appliance Package Available
- Tile Floors
- Views Available
- Washer and Dryer In Home
* In Select Apartment Homes
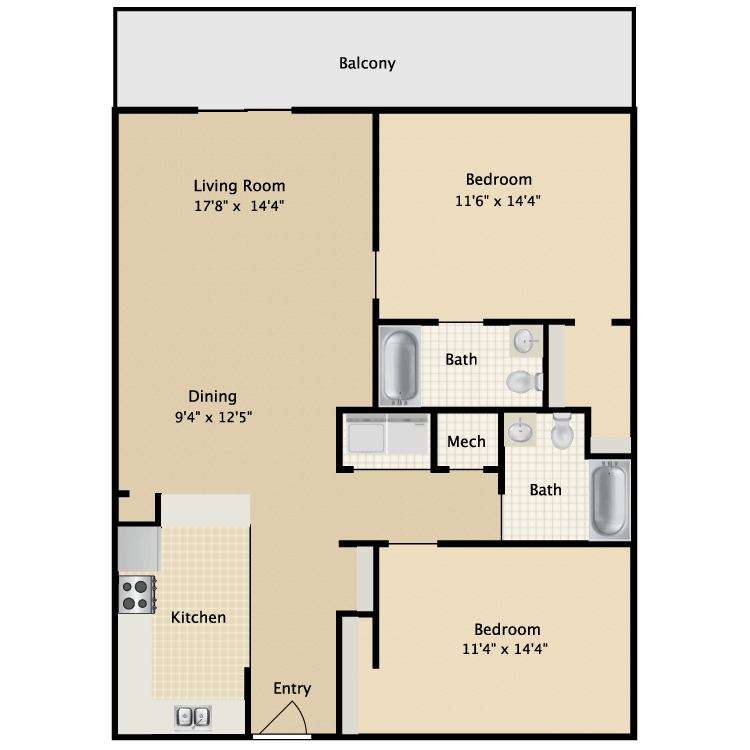
2HC
Details
- Beds: 2 Bedrooms
- Baths: 2
- Square Feet: 1218
- Rent: Call for details.
- Deposit: Call for details.
Floor Plan Amenities
- Breakfast Bar
- All-electric Kitchen
- Balcony or Patio
- Cable Ready
- Carpeted Floors
- Central Air and Heating
- Disability Access
- Dishwasher
- Extra Storage
- Garage
- Hardwood Floors
- Microwave
- Mini Blinds
- Refrigerator
- Some Paid Utilities
- Stainless Steel Appliance Package Available
- Tile Floors
- Views Available
- Walk-in Closets
- Washer and Dryer In Home
* In Select Apartment Homes
3 Bedroom Floor Plan
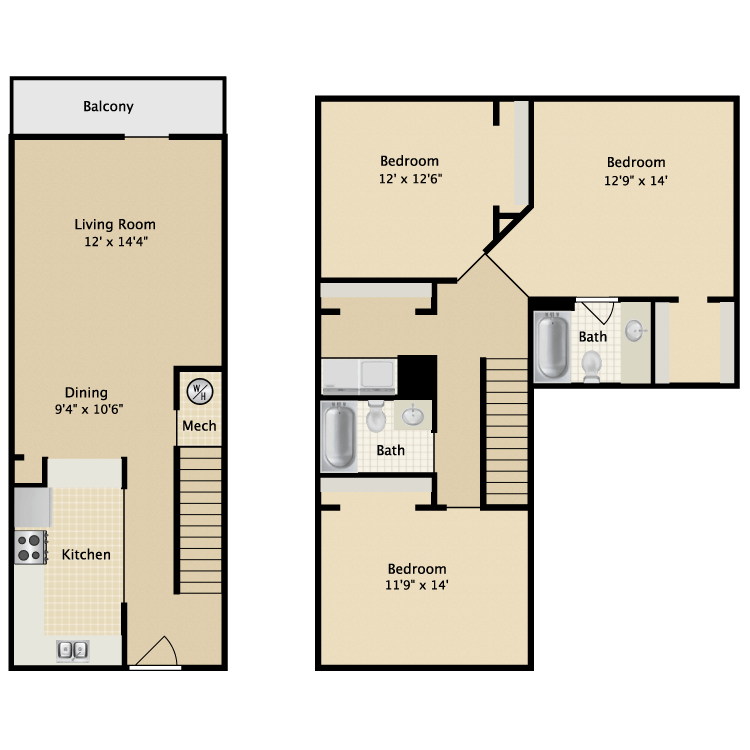
3A
Details
- Beds: 3 Bedrooms
- Baths: 2
- Square Feet: 1445
- Rent: Call for details.
- Deposit: Call for details.
Floor Plan Amenities
- Breakfast Bar
- All-electric Kitchen
- Balcony or Patio
- Cable Ready
- Carpeted Floors
- Central Air and Heating
- Disability Access
- Dishwasher
- Extra Storage
- Garage
- Hardwood Floors
- Microwave
- Mini Blinds
- Refrigerator
- Some Paid Utilities
- Stainless Steel Appliance Package Available
- Tile Floors
- Views Available
- Walk-in Closets
- Washer and Dryer In Home
* In Select Apartment Homes
Floor Plan Photos
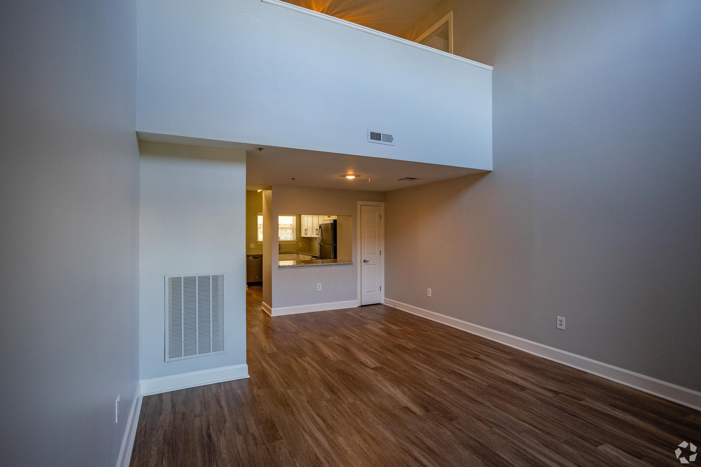
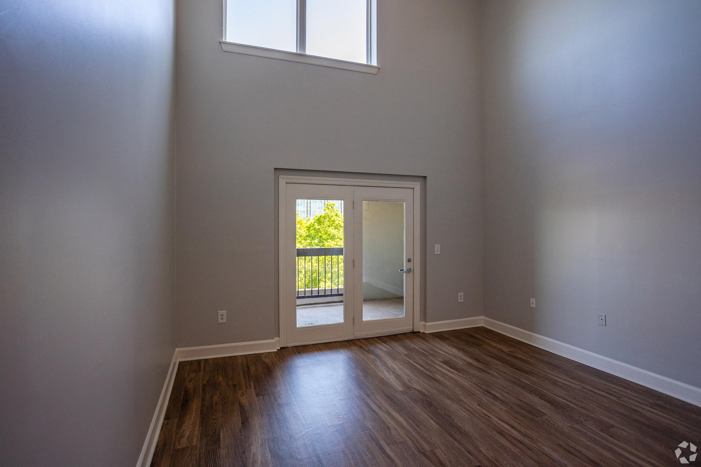
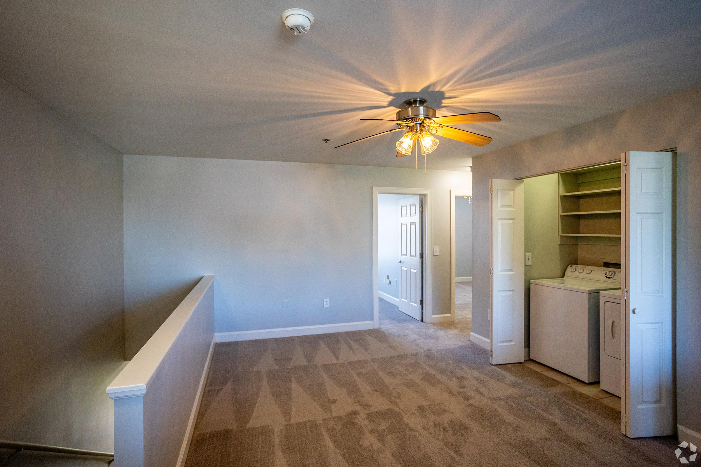
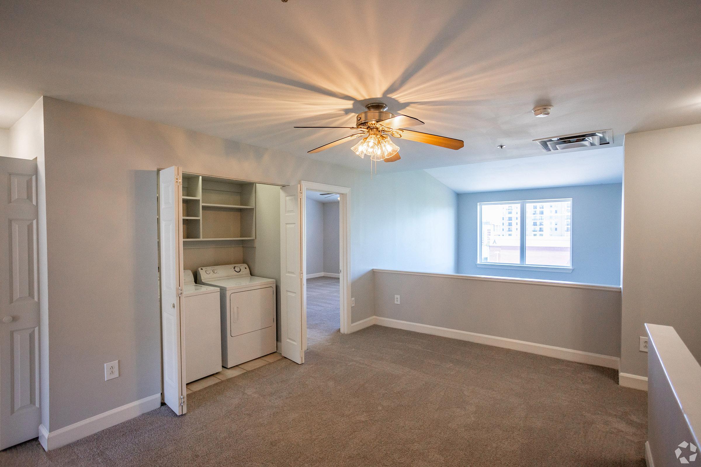
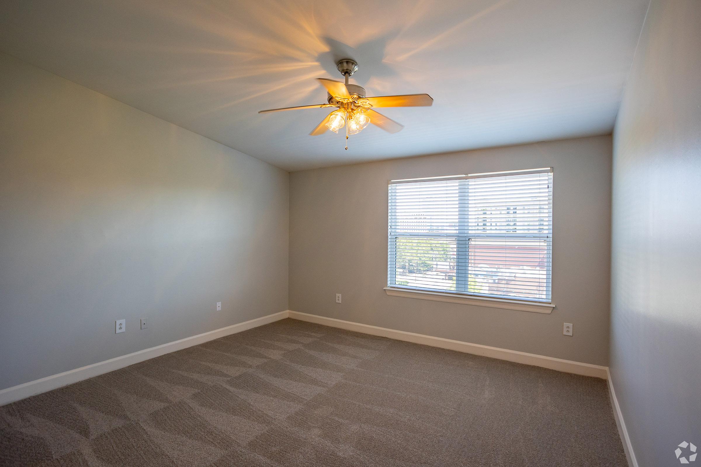
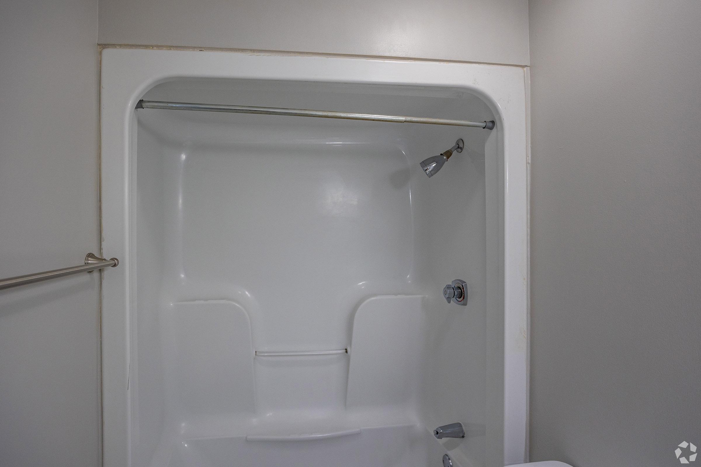
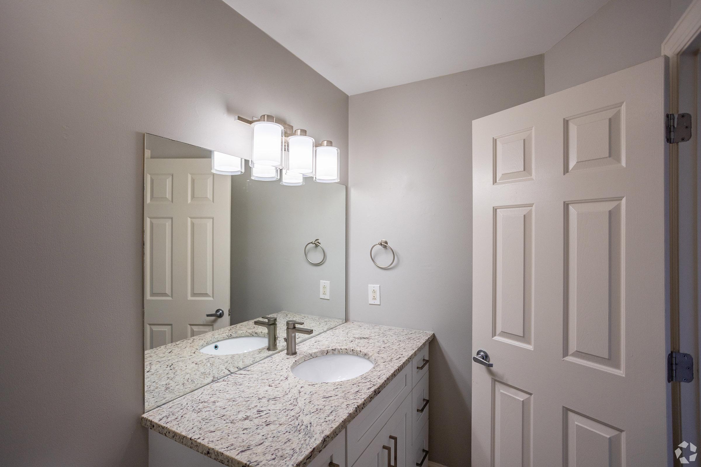
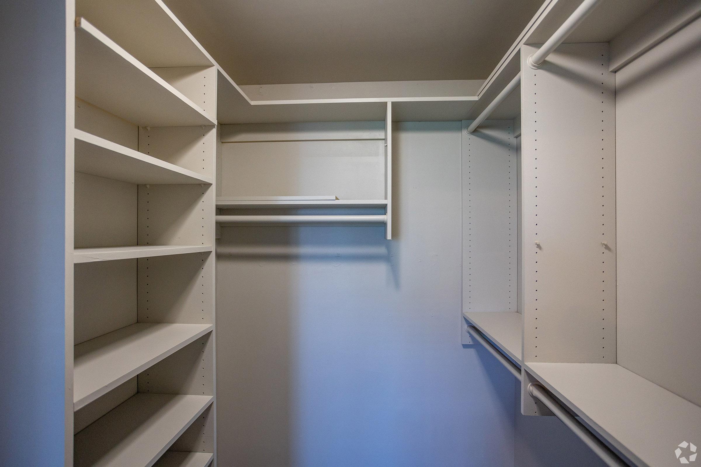
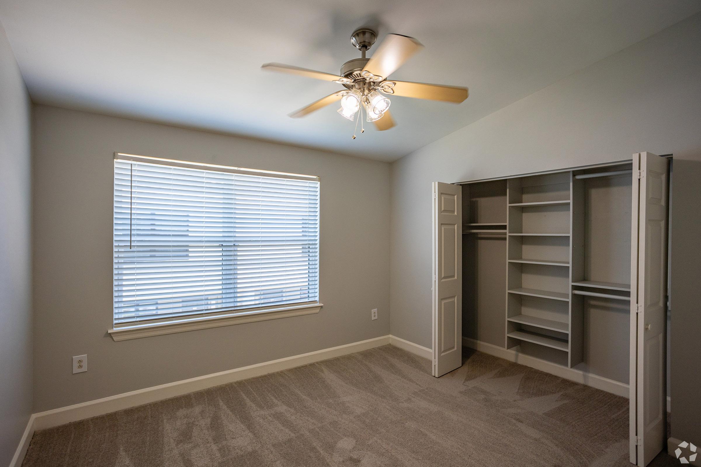
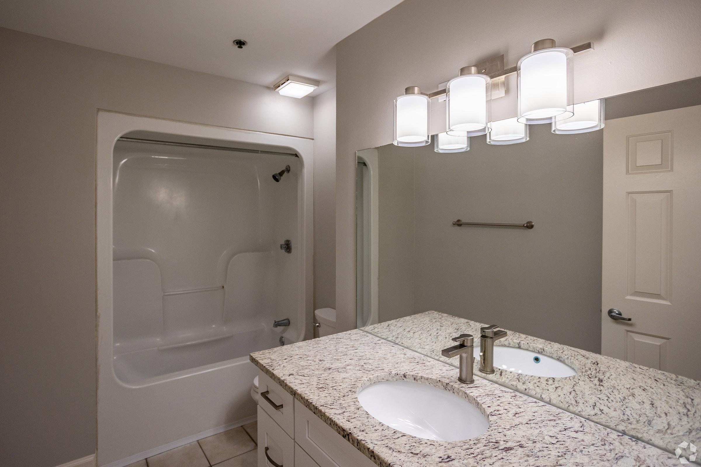
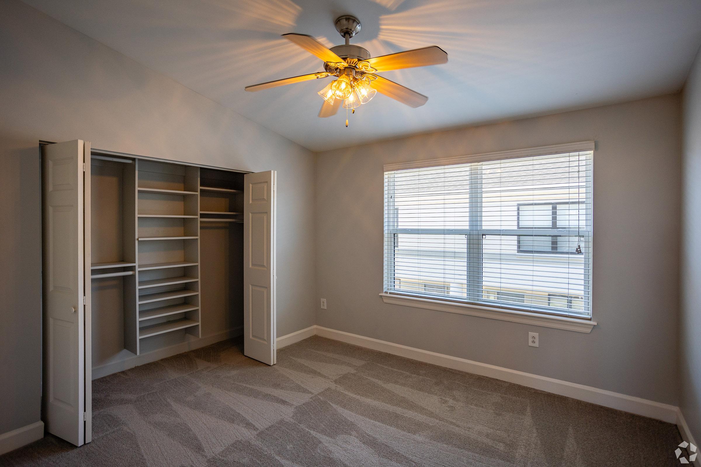
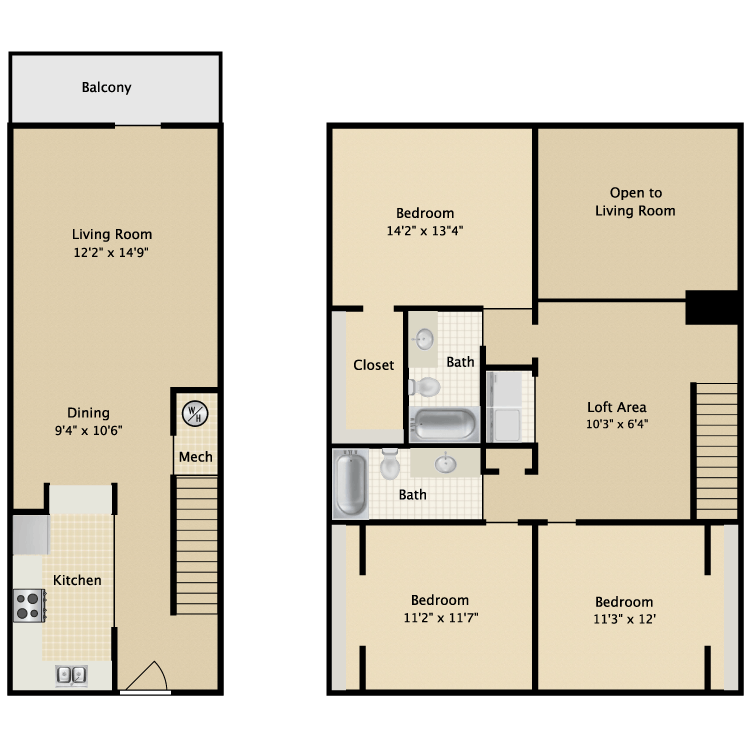
3B
Details
- Beds: 3 Bedrooms
- Baths: 2
- Square Feet: 1581
- Rent: Call for details.
- Deposit: Call for details.
Floor Plan Amenities
- 9Ft Ceilings
- All-electric Kitchen
- Breakfast Bar
- Balcony or Patio
- Cable Ready
- Carpeted Floors
- Ceiling Fans
- Central Air and Heating
- Dishwasher
- Extra Storage
- Garage
- Hardwood Floors
- Loft
- Microwave
- Mini Blinds
- Refrigerator
- Some Paid Utilities
- Stainless Steel Appliance Package Available
- Tile Floors
- Vaulted Ceilings
- Views Available
- Walk-in Closets
- Washer and Dryer In Home
* In Select Apartment Homes
Pricing and Availability subject to change. Some or all apartments listed might be secured with holding fees and applications. Please contact the apartment community to make sure we have the current floor plan available.
Amenities
Explore what your community has to offer
Community Amenities
- Access to Public Transportation
- Access to Village at Vanderbilt Pool
- Assigned Parking
- Beautiful Landscaping
- Cable Available
- Copy and Fax Services
- Covered Parking
- Easy Access to Freeways
- Easy Access to Shopping
- Elevator
- Fitness Center
- Garage
- Gated Access
- High-speed Internet Access
- Laundry Facility
- On-call Maintenance
- Rooftop Community with Spectacular Views
Apartment Features
- 9Ft Ceilings*
- All-electric Kitchen
- Breakfast Bar*
- Cable Ready
- Carpeted Floors*
- Ceiling Fans*
- Central Air and Heating
- Disability Access*
- Dishwasher
- Extra Storage*
- Hardwood Floors
- Loft*
- Microwave
- Mini Blinds
- Refrigerator
- Some Paid Utilities
- Stainless Steel Appliance Package Available
- Tile Floors
- Vaulted Ceilings*
- Views Available
- Walk-in Closets*
- Washer and Dryer In Home*
* In Select Apartment Homes
Pet Policy
Cats are Welcome. Two cats per apartment. $500 pet fee required.
Photos
Amenities
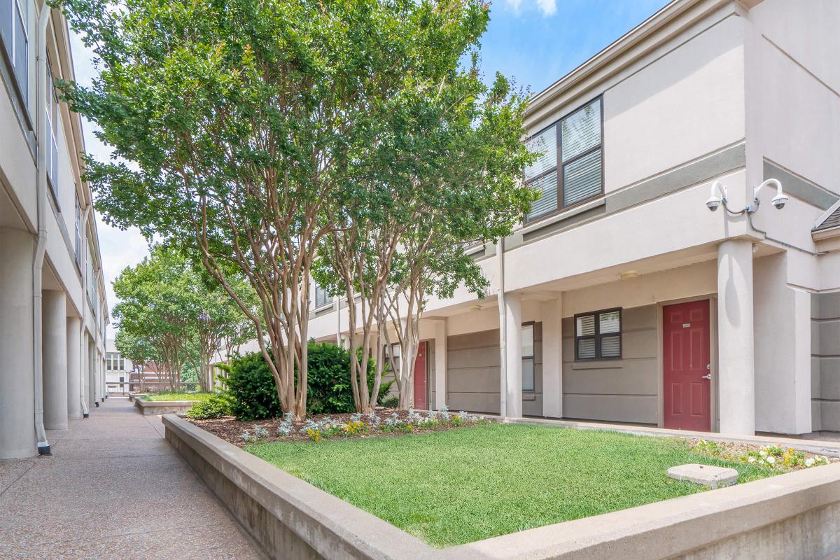
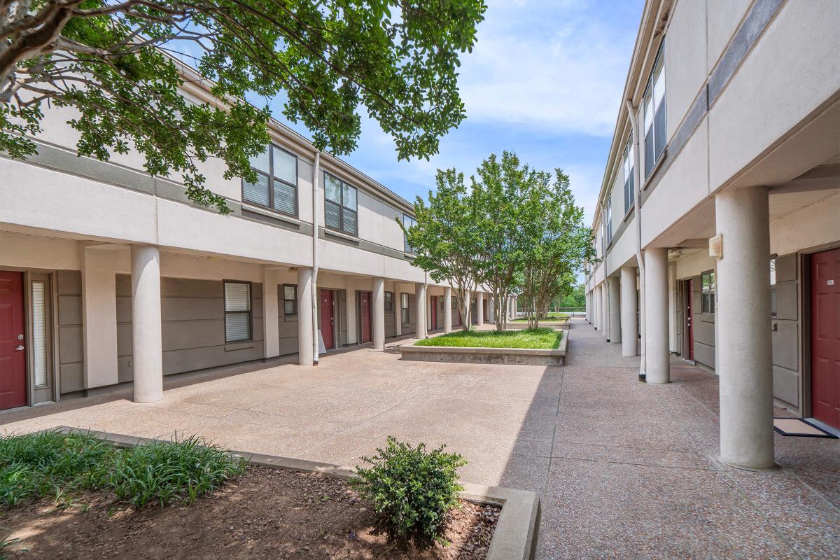
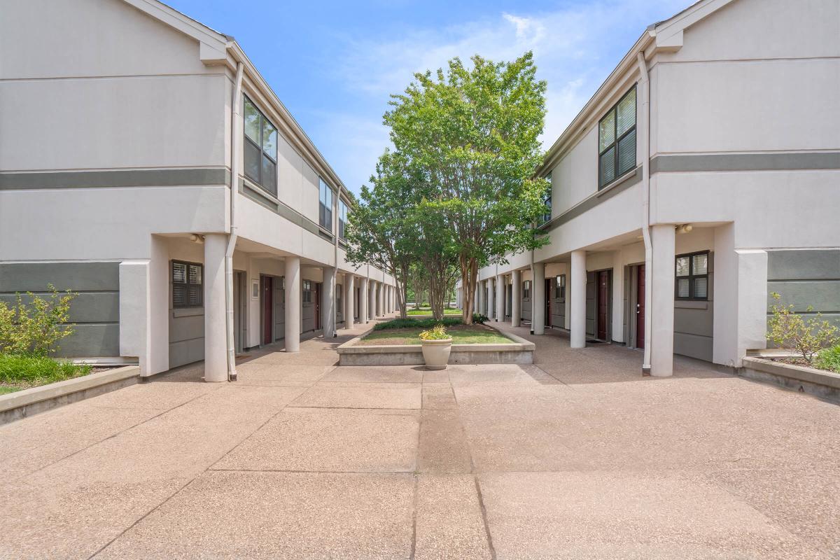
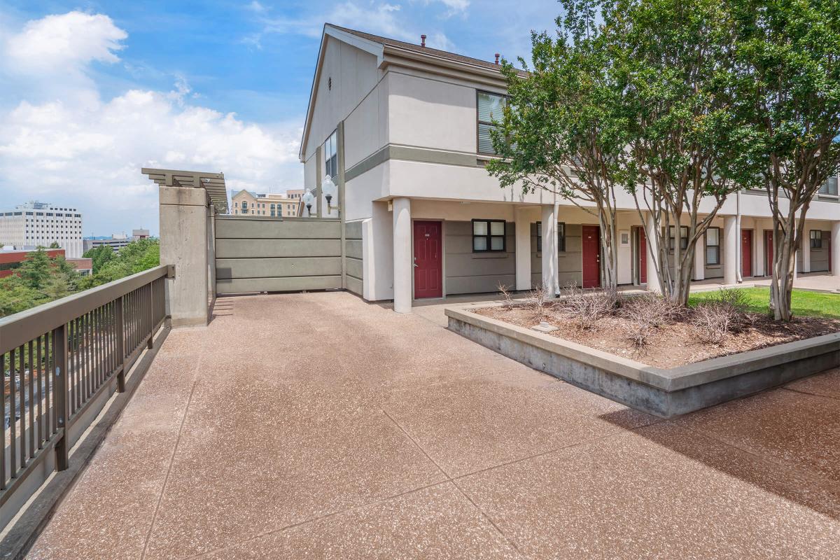
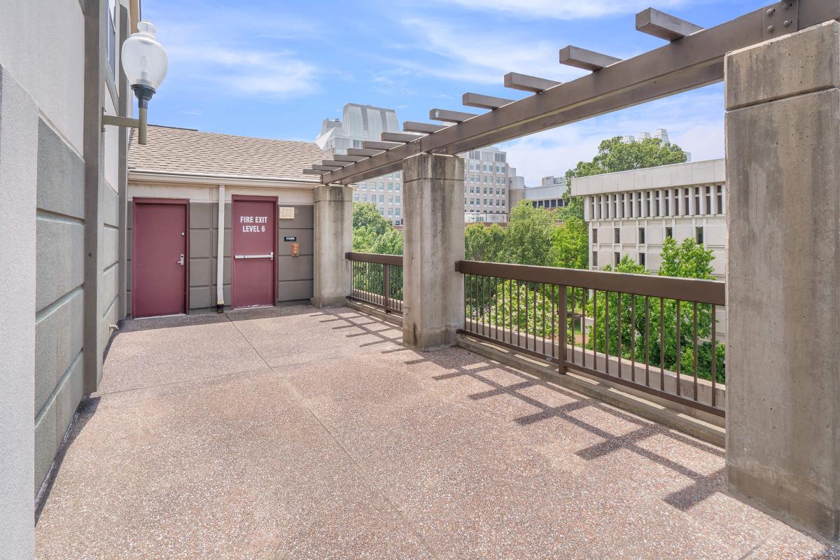
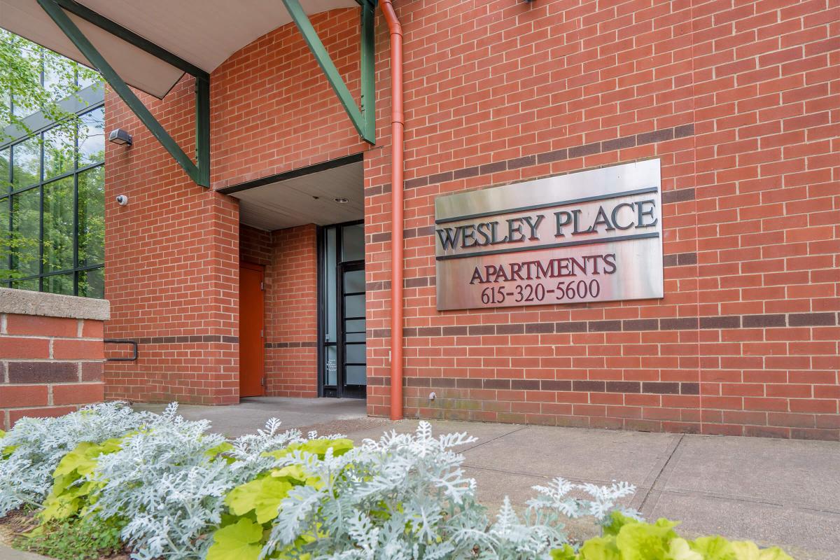
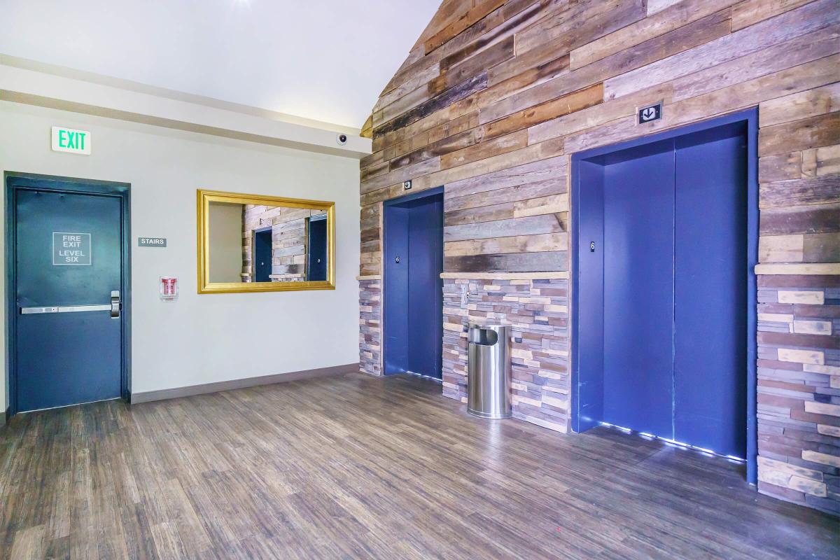
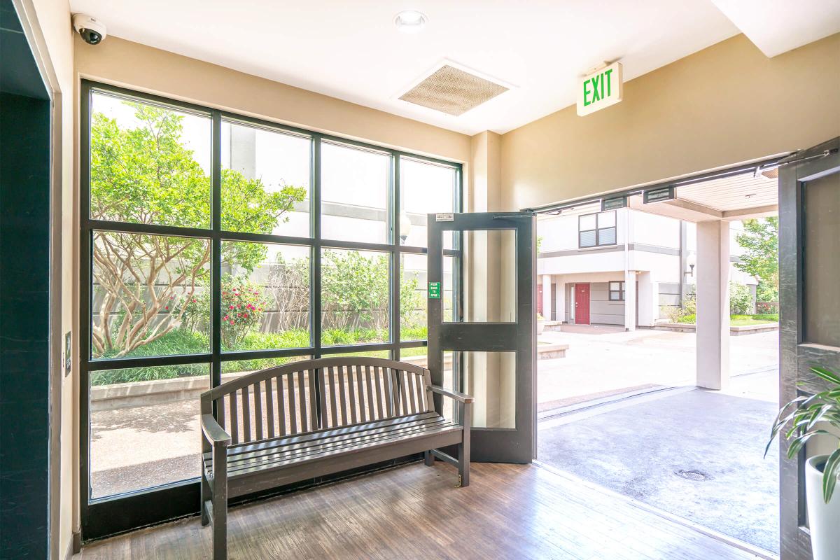
1 Bed 1 Bath




3 Bed 2 Bath











Neighborhood
Points of Interest
Wesley Place
Located 2001 Scarritt Place Nashville, TN 37203Bank
Cinema
Elementary School
Entertainment
Grocery Store
High School
Hospital
Middle School
Park
Post Office
Restaurant
School
Shopping
Shopping Center
Contact Us
Come in
and say hi
2001 Scarritt Place
Nashville,
TN
37203
Phone Number:
615-713-2314
TTY: 711
Fax: 615-329-2708
Office Hours
Please, Call for Appointment.